So You Want to Do a Remodel…
We started a remodel this fall and are currently 7 weeks in. I’ve had it on my mind to jot down some of our experiences and tips to share with prospective buyers and homeowners. Today, it’s rainy and cold, but the coffee is warm and delicious, and my house is full of workers, which means I’m pretty much sequestered to my office… so here we go!
Hire a designer!
This has been our smartest decision so far. The designer is the first part of the process in helping you create your vision. They also assist with selections, because no matter how much you think you may like something–a paint color, a tile, a particular material–once you put it next to other selections (or other materials already in your home), you might be surprised at how different your initial choices can look!
Some people have the gift for coordinating colors and patterns on their own, but if you’re like me or most of us, I cannot stress enough how much more refined your finished space will look with the help of an experienced designer! Another thing I appreciated was receiving a blueprint of the whole project. Having that tangible, huge sheet of paper with our completed vision helped me feel on-track before we even started. Even more importantly, the blueprint helps keep all your professionals on-track, and it’s always available to consult when questions or confusions come up (especially since your contractor may or may not be on site each day).
You are a project manager.
While a contractor does manage the project and all of the different trades, it’s important to understand that YOU serve a significant role in management, too. Stay involved, ask lots of questions, and clarify often. When you’re spending a large amount of money on a remodel, make sure that you are in a place where you’re able to take phone calls and check in often. If you’re leaving the country for the summer, it’s probably not the most ideal time for your remodel. Luckily for me, our contractor was very patient and communicative. He answered every text and phone call (and sometimes even Facetime calls!).
Communicate regularly and clearly.
I’d recommend finding out up front when and how often to meet with your team. Are you available on Fridays at 10:00am to meet about the progress and address any questions? How often will your designer be checking in? Do you expect your designer and your contractor to be in your home for a biweekly meeting? Establish that up front. Do your part to keep all parties communicating consistently.
Be prepared for dust!
It will be EVERYWHERE and in EVERY CREVICE of your home. I haven’t found a single person who has done a remodel who hasn’t had to deal with the dreaded dust! It’s just a symptom of the constant work. Get over it. Ha! Easier said than done, I know, but there honestly isn’t much point in cleaning it obsessively until project completion. Be patient. We actually timed our remodel in the late fall/winter because we thought a spring remodel may have presented an additional challenge with the seasonal pollen to combat on top of the dust.
Accept that mistakes will happen.
Hopefully they will all be small and easily amended, but honestly, no matter what the scale of your remodel is, nothing will be absolutely perfect and that is okay. Whatever helps you cope, do it! It’s totally normal to feel uncomfortable when you are unable to fix problems yourself. Confession: this is much easier for me to type than to implement. I am guilty of wanting total perfection (especially when I’m paying), however, the lesson here is to pace yourself and lean on your experts to guide you. You hired them for good reason. Communicate any concerns calmly while you trust their experience and skill.
Three experts are better than one.
This is another reason I highly recommend hiring a designer: between the designer, the contractor, and yourself, there’s a solid check and balance system from day one. If the contractor and designer agree on a particular decision, then it’s awesome! If they disagree on something, maybe you need to think about it a little longer or consult an outside opinion. Let everyone know up front that this is a team effort. No one person is going to be running the show completely. Work closely with your designer and contractor so that they do trust you and want to include you in daily decisions. My contractor was SO good at this and I truly felt like he included me often. Some days, I may have been a little frustrated to have to stop whatever I was doing and address a remodel issue, but looking back, I’m so thankful he didn’t just plow forward and not ask me at all.
Take care of your team.
Get to know the people who are spending so much time in your home! Show some appreciation with breakfast tacos, a coffee station they’re welcome to use close to the work site, or even just a consistent positive attitude. Pump them up!
Okay, now for the really fun part… the befores and afters!
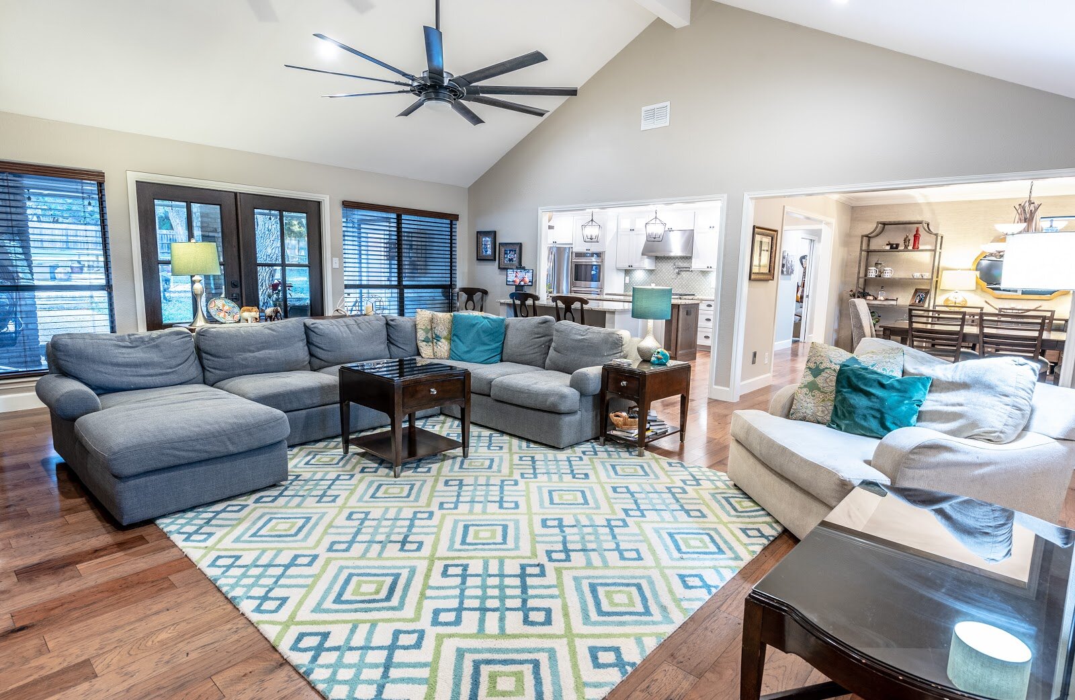
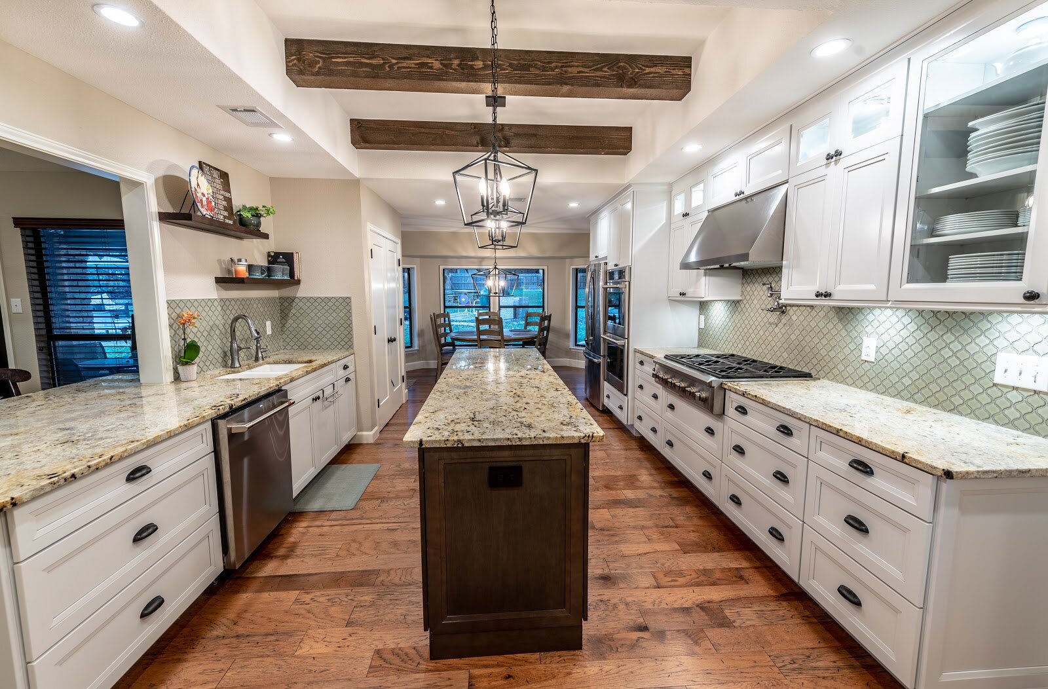
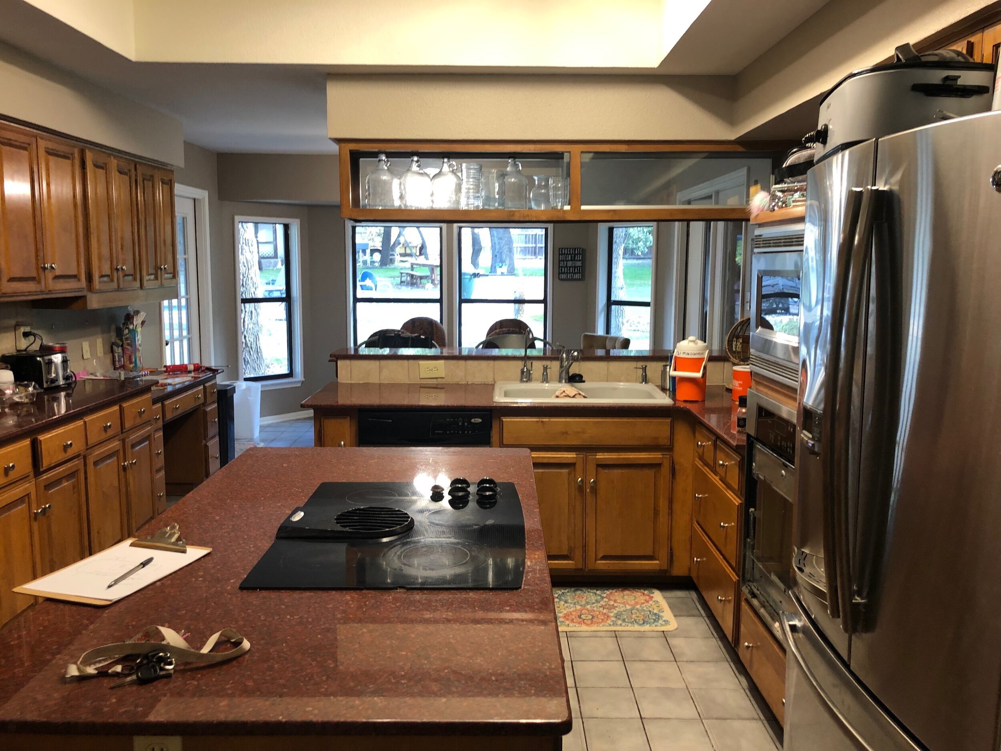
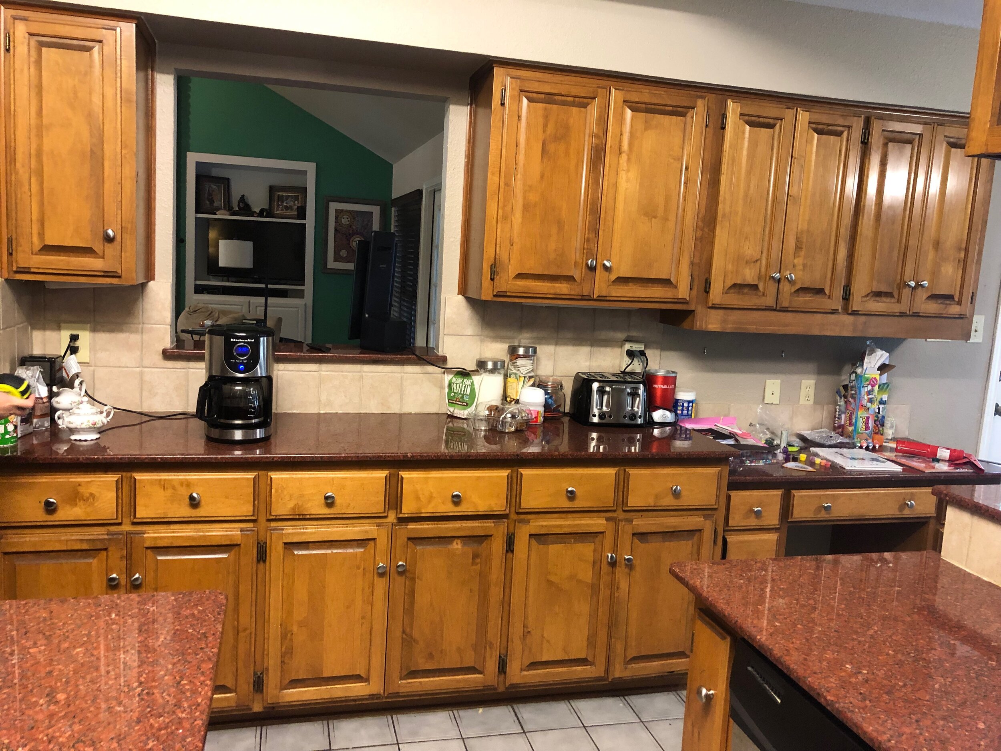
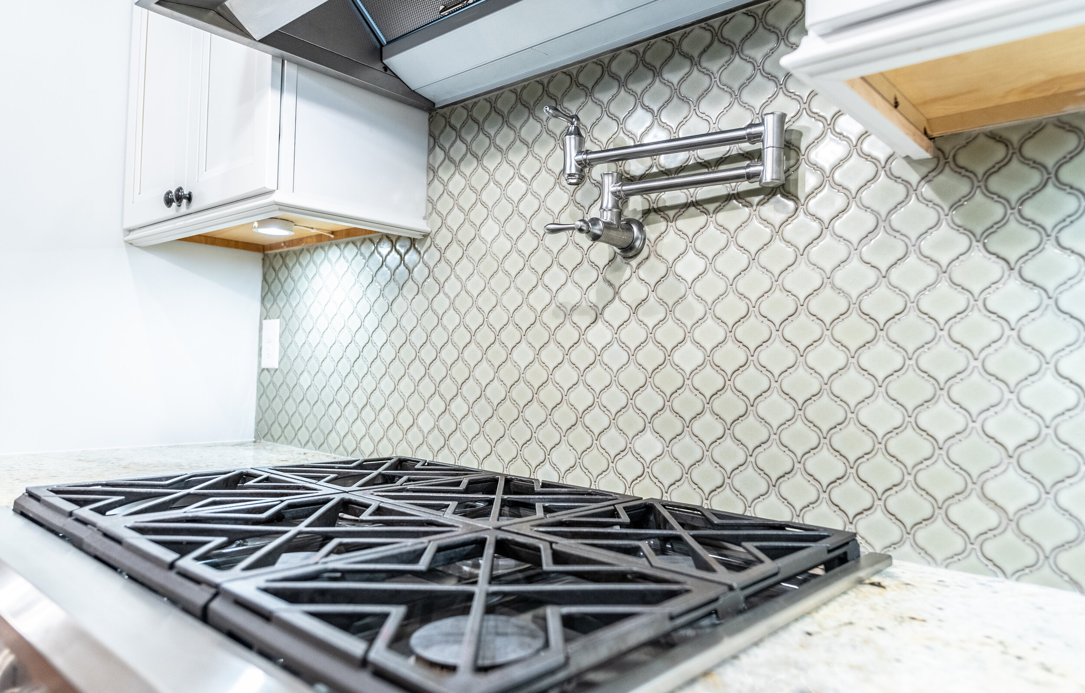
I told my designer early on that I wanted our new kitchen to feel like it always belonged in the home, and I’m so happy to say that it truly feels like it was always this way. We opened up the kitchen on two different walls to create a better flow between our kitchen, dining room, and living room.
For the cabinetry, after an intense researching phase, we went with Lowes and chose KraftMaid custom selections cabinets. I’ve been so impressed with the craftsmanship and couldn’t be happier with how easy the process was with Zeke from the Lowes at the Rim!
The other major part of the remodel included new appliances, since our former appliances were almost 30 years old! Our range is now gas instead of electric, and has six burners–it’s taking some getting used to, as I feel like it gets very hot very fast. (I almost caught my shirt on fire the other night!) The double ovens weren’t the most confident decision we made, but in the end, I’m so happy we decided to go for them. Pizza night was a breeze being able to put all five of our own creations in at the SAME TIME. Score! Abe is cooking up a storm these days and the kids are spending more time in the kitchen than usual, whether they’re rummaging around for snacks or not. It’s definitely our family’s most loved room.
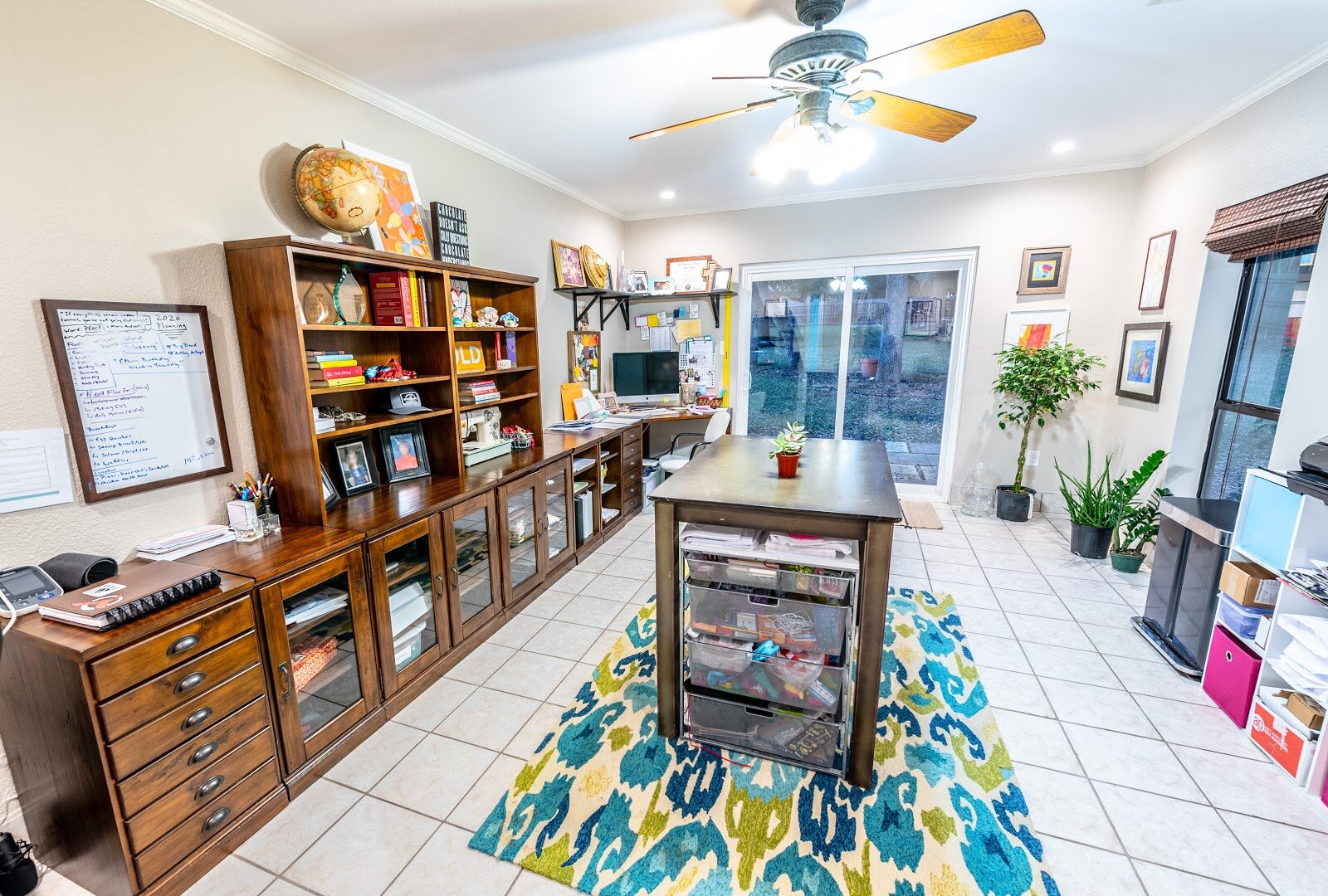
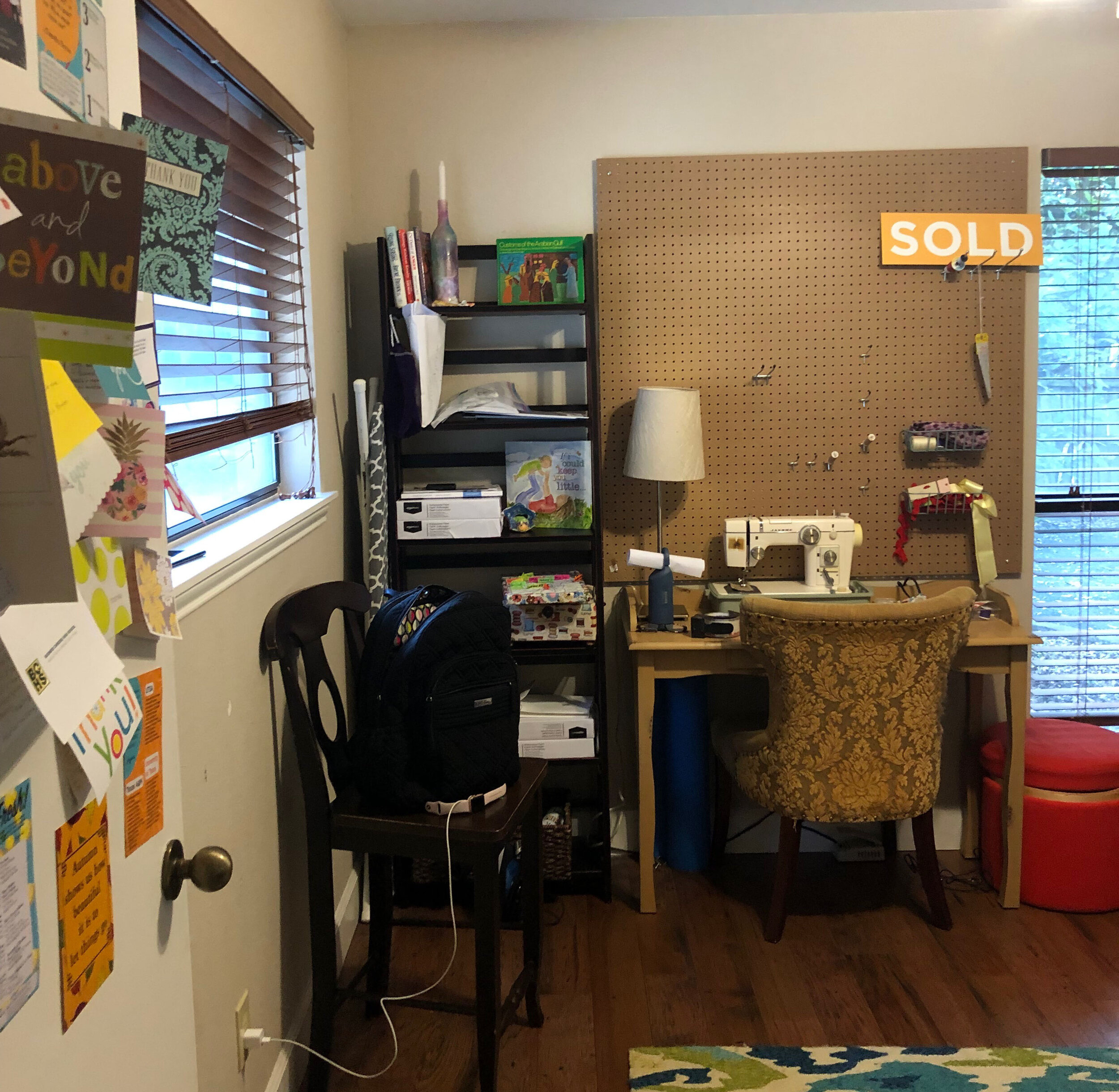
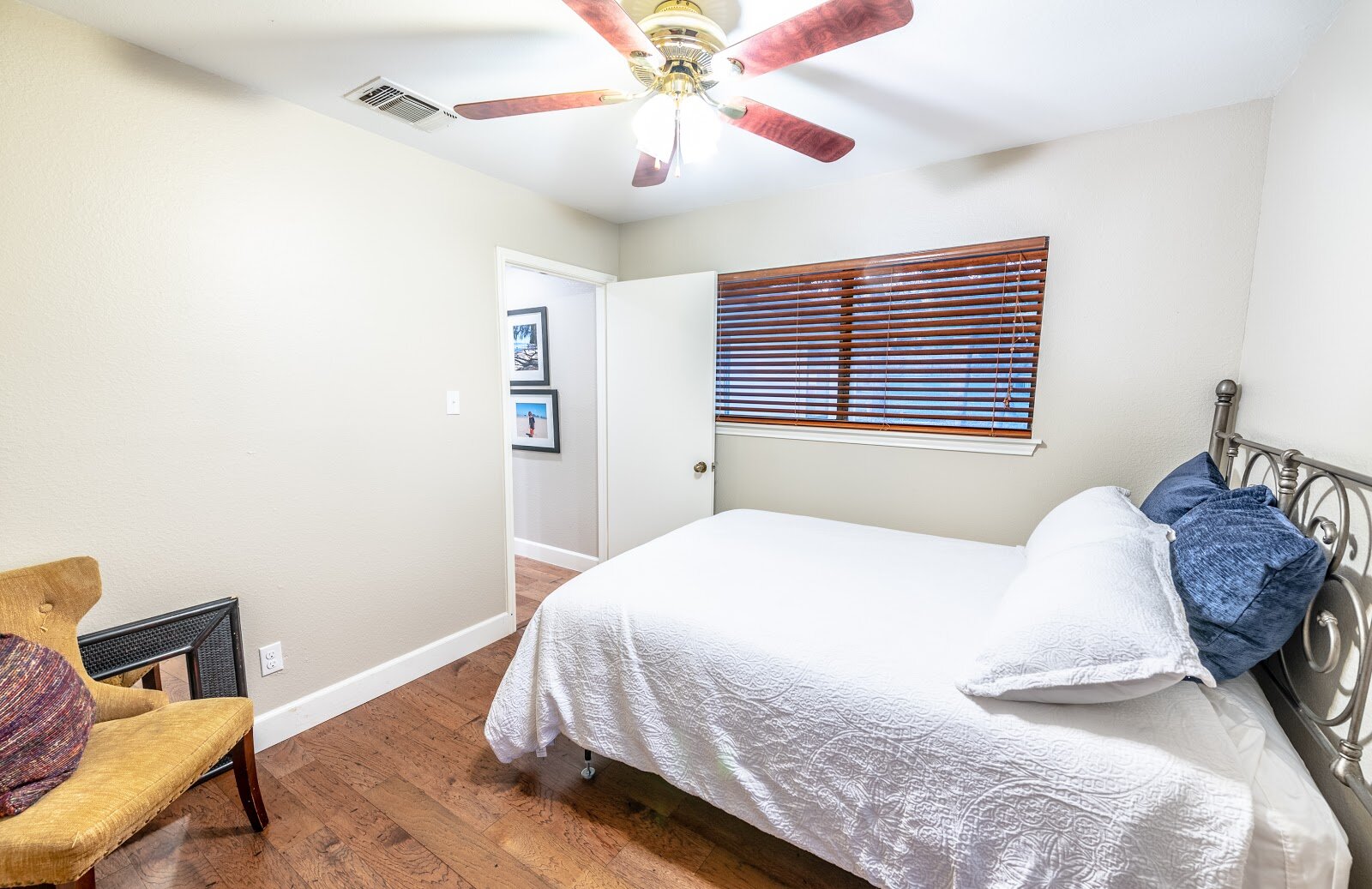
The only bedroom in our home that seemed fitting for a home office 5+ years ago when I first started Real Estate was a small, dark room on the opposite end of our home from the other bedrooms. It was nice in the beginning, but in the last couple years it really felt crowded. We decided to claim our kiddos’ old game room for our new office space, and I’m loving the openness and natural light!
That means my old office is back to being a guest bedroom, so hello Nana and Mimi! At 10×10, it fits a full sized bed comfortably and is nicely tucked away from the main living spaces.
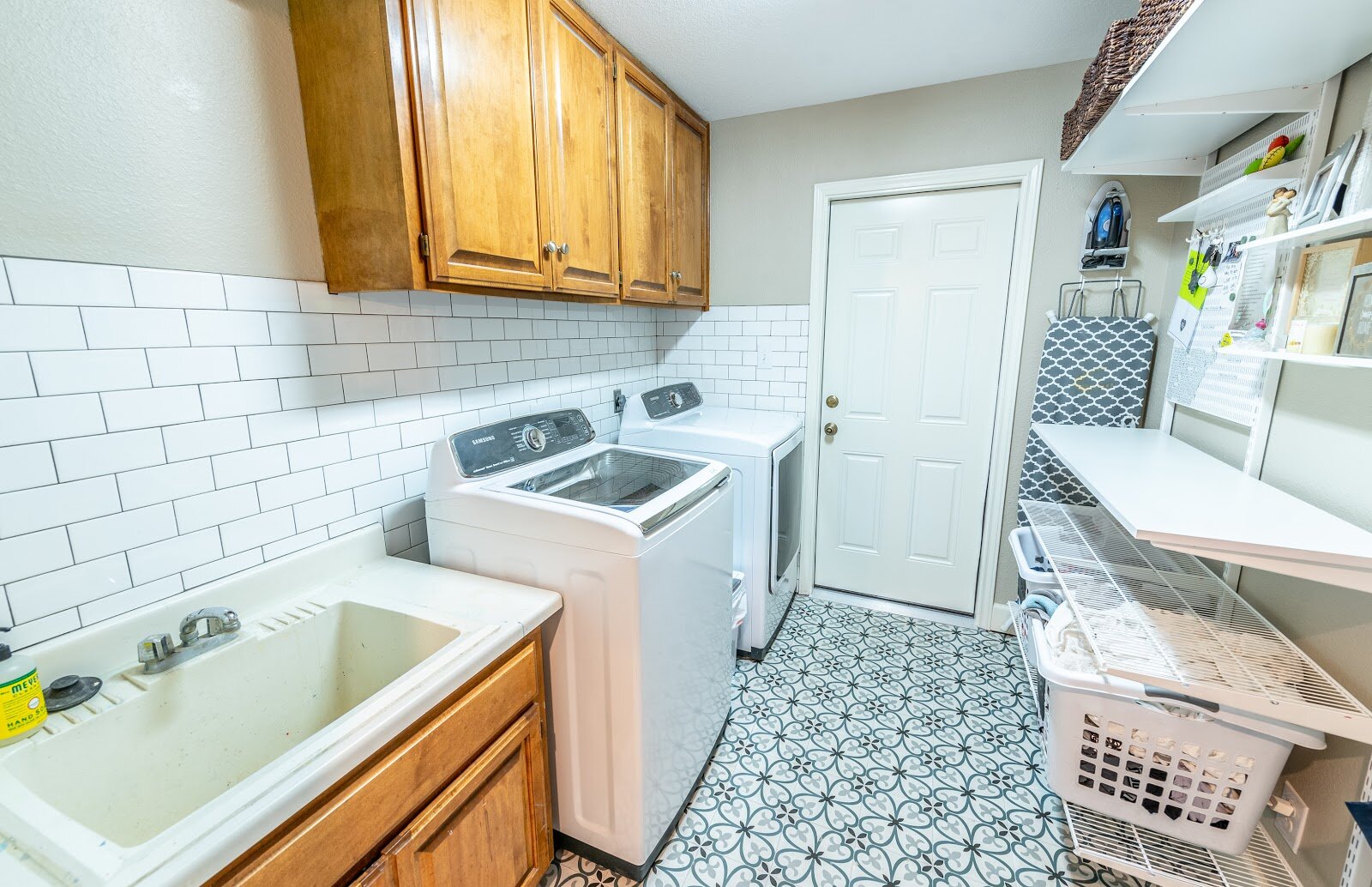
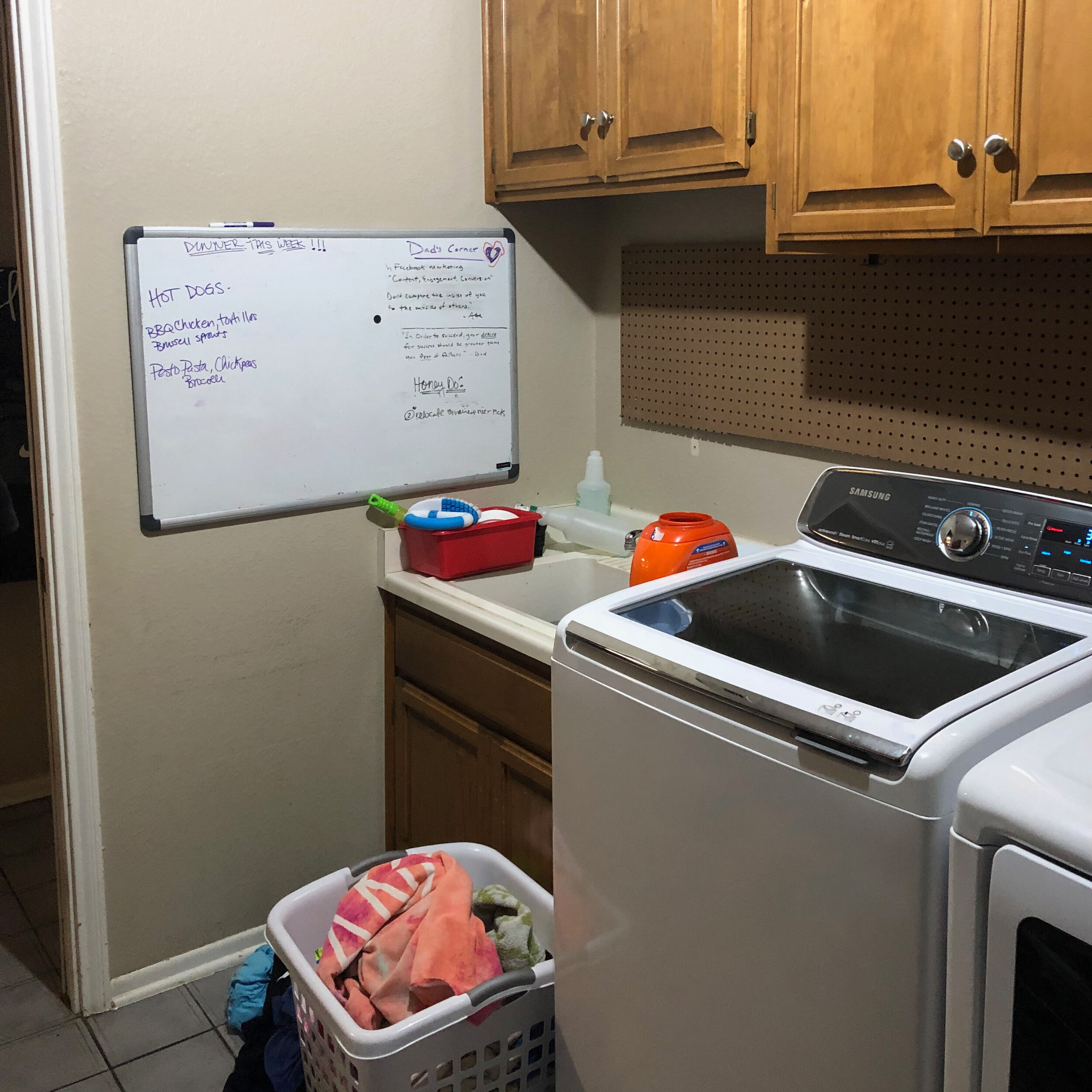
We literally moved our laundry room door 24 inches and it’s created the most useful space in our 3100 square foot home. I’m actually able to fold my laundry in my laundry room! What a concept! 😉 My contractor gets all the props for the gorgeous, clean tile work.
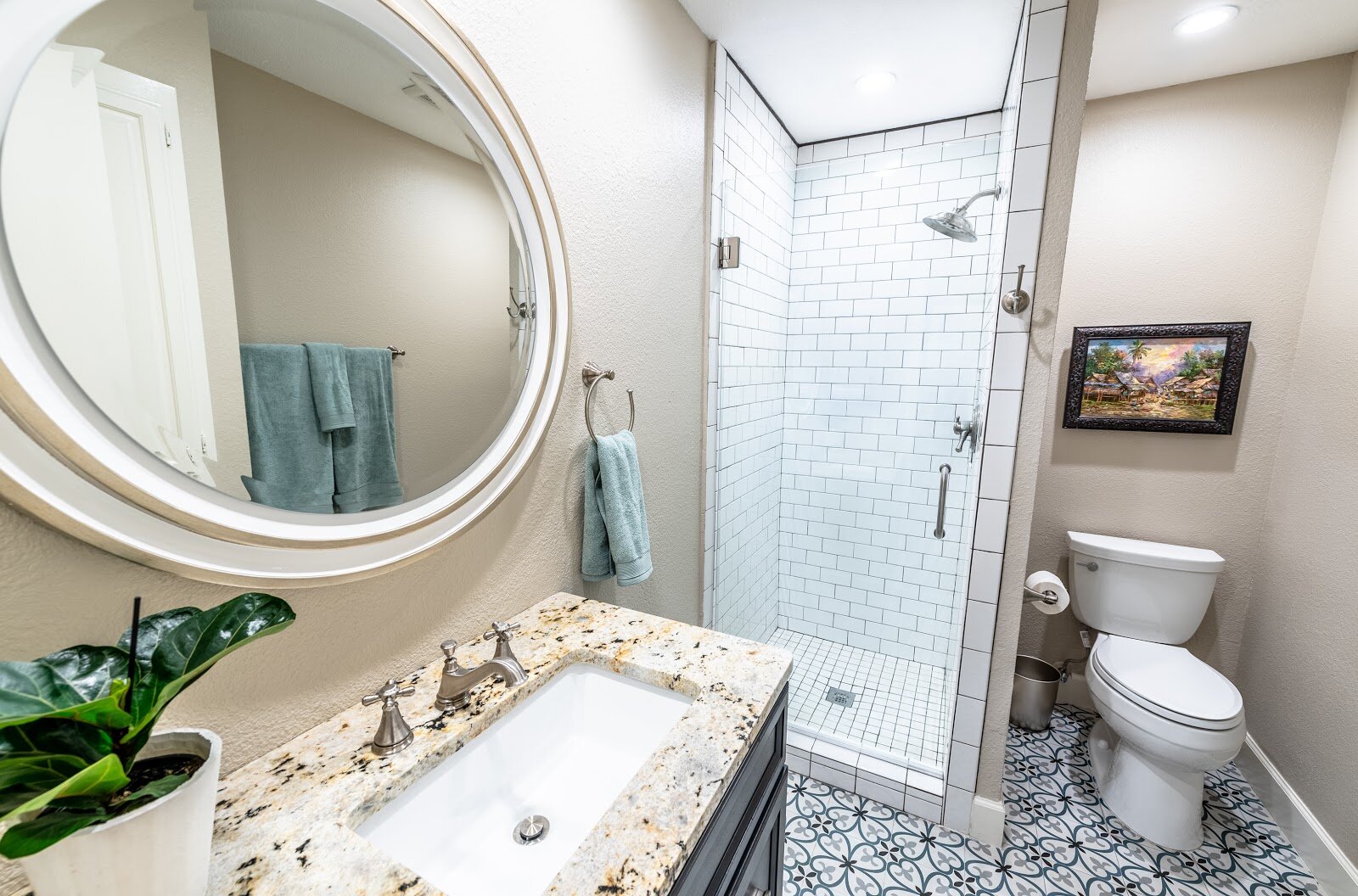
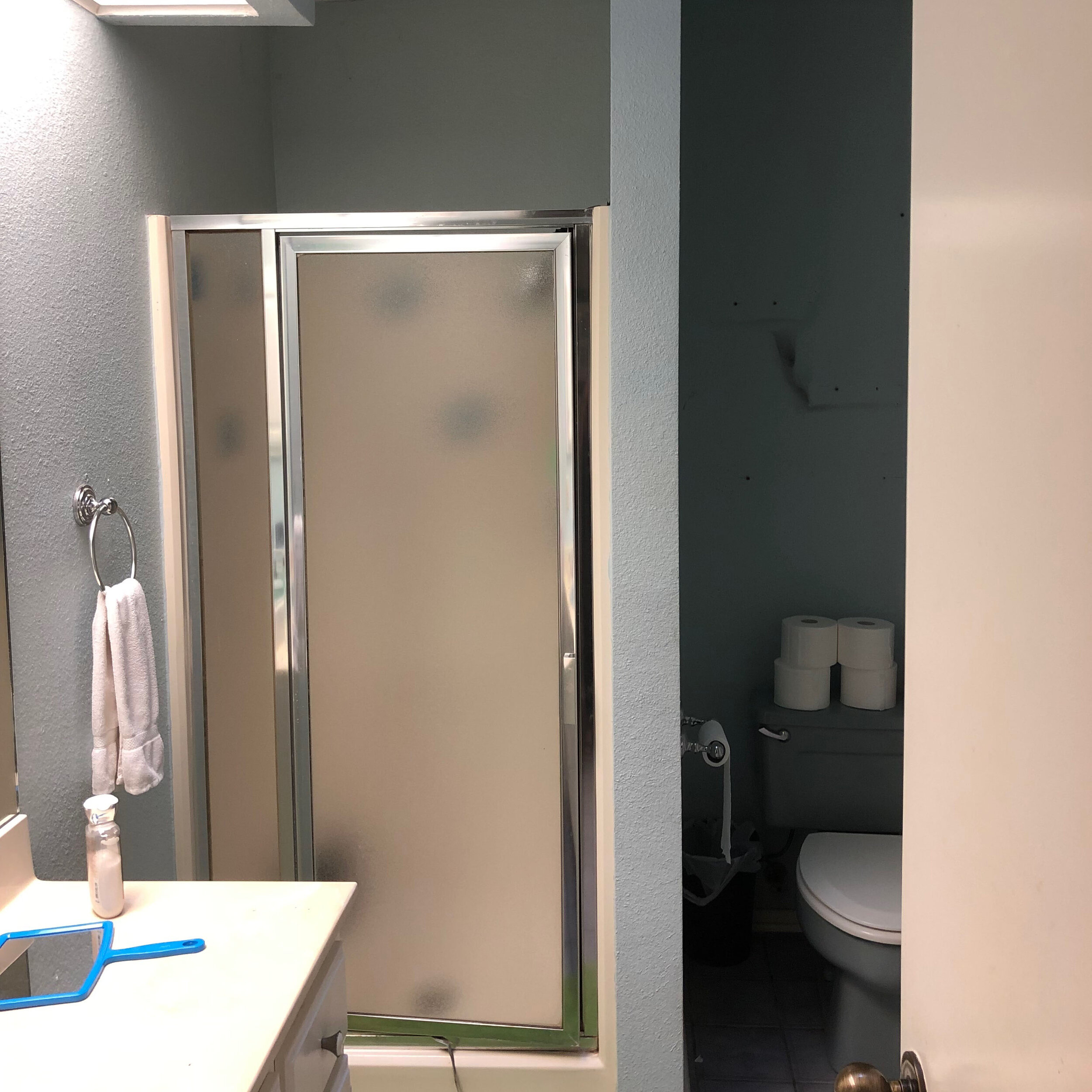
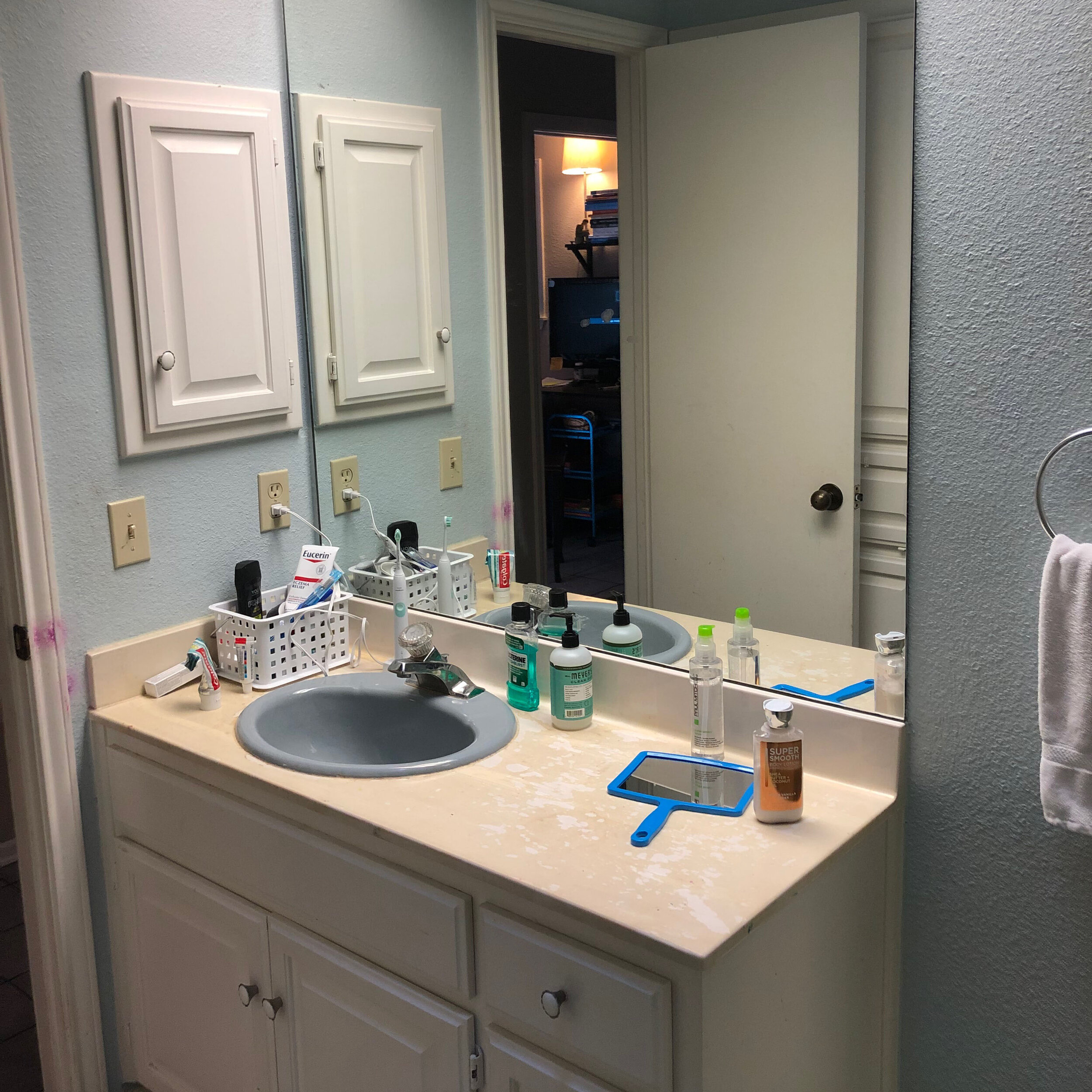
Finally, we also completely remodeled two bathrooms. Our guest bath finally features a seamless shower with the most beautiful tile work, and dark grout for a maintenance win. New floors and fresh paint complete the update and make everything feel so fresh and bright!
Thanks for joining me in our remodel experience! I cannot thank my contractor, Breeden Tile and Flooring, and my designer, Juni Home Design, enough for their AMAZING work. I hope you’ve learned some helpful tips. Always feel free to contact me with any questions… I love helping where I can!
This post was originally published in February, 2020.
